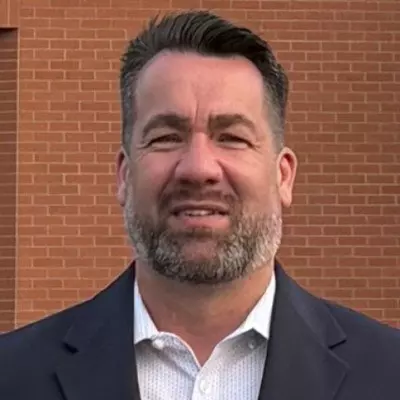
1012 Gordon HTS Milton, ON L9T 5S9
6 Beds
4 Baths
Open House
Sun Nov 02, 2:00pm - 4:00pm
UPDATED:
Key Details
Property Type Single Family Home
Sub Type Detached
Listing Status Active
Purchase Type For Sale
Approx. Sqft 2000-2500
Subdivision 1023 - Be Beaty
MLS Listing ID W12485578
Style 2-Storey
Bedrooms 6
Annual Tax Amount $5,600
Tax Year 2025
Property Sub-Type Detached
Property Description
Location
State ON
County Halton
Community 1023 - Be Beaty
Area Halton
Rooms
Basement Full, Finished
Kitchen 2
Interior
Interior Features Carpet Free, Auto Garage Door Remote
Cooling Central Air
Inclusions Stainless Steel Gas Stove, Fridge, B/I Dishwasher, Front Load Washer & Dryer, Garage Door Opener, All Light Fixtures & Ceiling Fans, Pool Equipment, Hot Tub (As Is)
Exterior
Exterior Feature Landscaped, Patio
Parking Features Attached
Garage Spaces 2.0
Pool Inground
Roof Type Asphalt Shingle
Total Parking Spaces 4
Building
Foundation Poured Concrete
Others
Virtual Tour https://www.winsold.com/tour/430884






